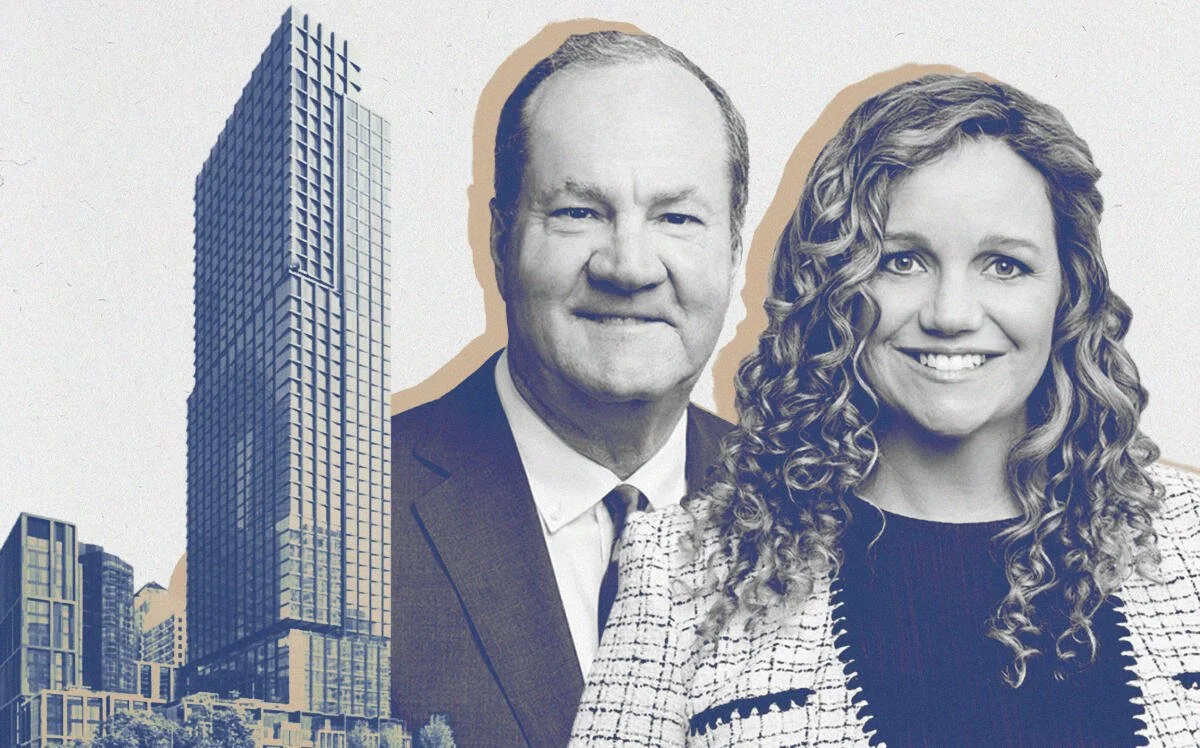therealdeal.COM 6.14.2022
Developers behind the 47-story Transbay residential tower planned for San Francisco’s South of Market have filed plans to increase the height of the project.
Hines, a co-developer and owner of the property at 200 Main St., has proposed increasing the project height to 513 feet, from its previous plans of 450 feet, SFYimby reported.
The Transbay Block 4 building would create hundreds of affordable apartments, condominiums, and townhomes overlooking the proposed Transbay Park. The project is being developed by Hines, New York-based Goldman Sachs, and Urban Pacific, based in Long Beach.
To view the full list, click here.




